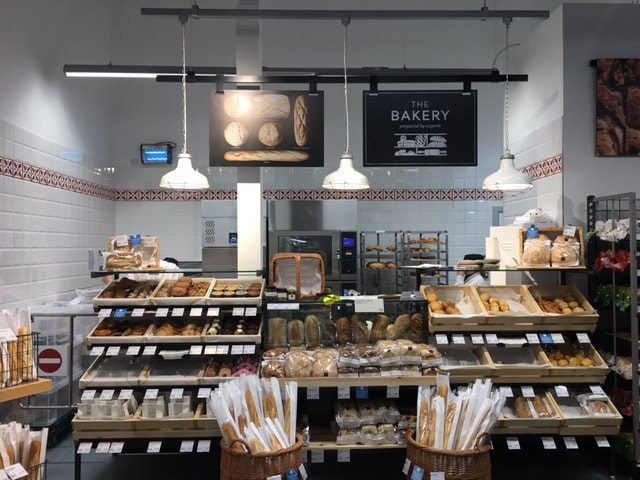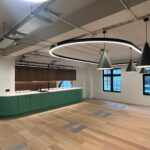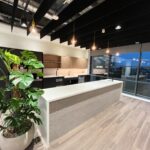M&S opened their new Foodhall Store in Bourne this morning Wednesday 14th March following a 6 week fit out programme by the main contractor for the project RG Group.
The project was designed utilising BIM. Architects Lewis & Hickey providing the building model and Synergy BSS providing the M&E Services content. At Paul Earl Ltd we are keen advocates of BIM. With the 3D Autodesk Revit model we are able to observe service routes from any angle, thus enabling us to more completely understand the design intent and co-ordinated positioning of our services in conjunction with others. The 3D model also enables us to avoid any potential clashes at the installation phase if there are any additions or re-positioning of retail equipment.
All electrical systems including Main Switch Panels, Containment, Philips LED Lighting, Power, Fire Alarms, Refuge Systems and Security Systems were supplied and installed by Paul Earl Ltd.
Project Information
Client: M&S
Project Duration: 6 Weeks
Main Contractor: RG Group
Paul Earl Team
Site Manager: Paul Bowles
Project Manager: Paul Gunn
Cost Manager: Stan Everitt
Services Provided
Electrical Installation, Power, Containment, Philips LED Lighting, Fire Alarms, Refuge Systems, Main Switch Panels, Containment, Data Systems.





